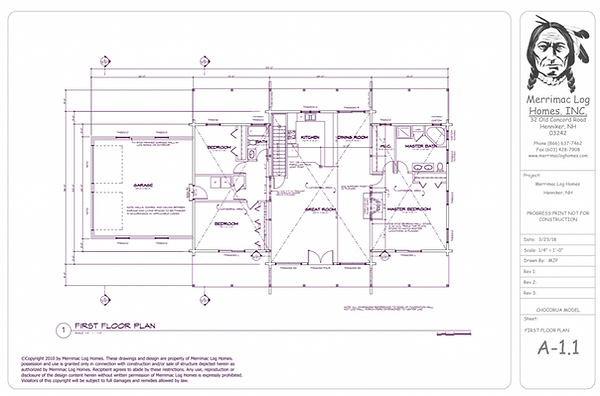RANCH STYLE LOG HOME
The Chocorua
MODEL SPECIFICATIONS
1,945 SQ FT
2 BATHS
60' x 36'
1 STORY
3 BEDS
LARGE
PORCH
Step into the luminous expanse of our Chocorua Model - a beautiful ranch-style log home that brilliantly embodies the essence of one-story living. This elegant 3-bedroom, 2-bath layout features an extensive porch that stretches across the home's façade, inviting light and warmth into every corner. At the heart of this ranch log home, you'll find a family living area that harmoniously blends a spacious living room boasting a vaulted ceiling and high fixed glass windows, a generous kitchen, and an informal dining room.
The Chocorua's distinct split-bedroom design separates the master suite from the remaining two bedrooms, offering optimal privacy - ideal for establishing distinct wings for parents, children, or in-laws.The home also includes a dedicated laundry space that, if desired, could be transformed into a convenient powder room or half bath.
If you're building on a sloping lot, take advantage of the option to incorporate a walkout basement, effectively doubling your living space. Immerse yourself in the timeless comfort and single-level convenience of the Chocorua Model, where the classic allure of ranch-style design meets the rustic charm of log home living. With Merrimac Log Homes, experience the best of ranch-style log homes, where design innovation meets natural beauty.
*At Merrimac Log Homes, we pride ourselves on our ability to customize and adapt to meet our clients' unique needs. With the Chocorua Model, we offer several different design options to further suit your personal preferences and lifestyle requirements. Notably, one of our popular variants features an attached garage, providing additional convenience and functionality to your log home. This allows for safe and easy access to your vehicle, extra storage, or even a potential workshop space. We encourage you to reach out to our team and ask about these various design versions of the Chocorua Model. Our goal is to work with you to create a log home that's truly yours, blending your vision with our expertise.

SUGGESTED FOR YOU
Other models

THE FRENCH POND
Experience spacious log home living with the French Pond Model's 2,300 ft, flooded with natural light through premium gable-end windows. Discover two bedrooms, cathedral ceilings, and versatile bonus rooms that offer boundless customization possibilities.

THE WINNISQUAM
Embrace the charm of a farmer's porch with the "Winni". This 1488 sq ft gem features 2BR, 2BA, and a den that can seamlessly transform into an additional bedroom. We call her Winni for short, but we love her long time.

THE SUNAPEE
Experience the Sunapee Model – luxury and tranquility in 1,648 sq ft. A stunning cathedral ceiling, 3BR, and 2BA adorn this stunning sanctuary. Single-story living and a spacious great room are complemented by a screened porch. Luxury, versatility, and log home living await.



